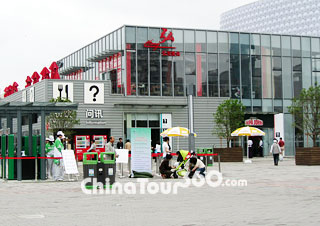 Information Office
Information Office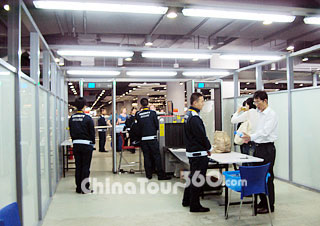 Security Check
Security Check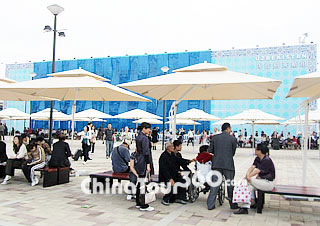 The Rest Area
The Rest Area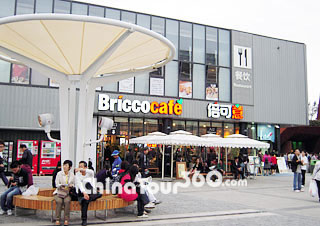 A Restaurant
A Restaurant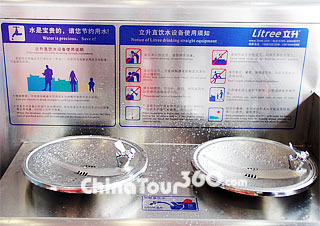 Drinking Water
Drinking Water
The Expo Site covers an area of 5.28 square kilometers (1,304.7 acres), including the enclosed area and outside areas of support facilities. The Expo site spans both sides of the Huangpu River, with 3.93 square kilometers (971.1 acres) in Pudong and 1.35 square kilometers (333.6 acres) in Puxi.
In the enclosed area, there are 26 pavilion clusters, each covering 0.02 - 0.03 square kilometers (4.9 - 7.4 acres). For convenience sake, each pavilion cluster will contain small canteens, shops, telecommunications, toilets, nursing services and other public facilities.
Foreign national pavilions, to be grouped by the continent they belong to, will include three types: Type 1, pavilions designed and built by official participants; Type 2, stand-alone pavilions built by the organizer and rented to participants; Type 3, joint pavilions constructed by the organizer and offered spaces to developing nations free of charge.
The expo site has five zones from A to E. Zone A will host the China Pavilion and national pavilions for Asian countries except Southeast Asian ones.
Zone B will host national pavilions of Southeast Asian and Oceanian countries, Pavilions for international organizations, themed pavilions and an Expo Centre and Performance Centre.
Zone C is a cluster of European, American and African national pavilions. A 0.1 sq.km (24.1 acres) public amusement park will be built at the entrance.
Zone D is the original site of Jiangnan Shipyard. Some of the old industrial buildings will be kept and renovated into corporate pavilions. The docklands and slipway to the east of the corporate pavilions will be reserved and made into space for outdoor public exhibitions and cultural exchanges.
Zone E will host stand-alone corporate pavilions such as the Urban Civilization Pavilion, Urban Exploration Pavilion and the Urban Best Practices Area.
![]() China Pavilion
China Pavilion
The China Pavilion is designed with the concept of 'Oriental Crown'. The traditional Chinese wooden structural element is introduced. Its main color is 'Gugong (the Forbidden City) Red' which represents the taste and spirit of Chinese culture. The China Pavilion consists of the 47,000-square-metre (11.6 acres) Chinese national pavilion, 38,000-square-metre (9.4 acres) Regional joint pavilion and the 3,300-square-metre (0.8 acres) pavilion of Hong Kong, Macao and Taiwan.
![]() Expo Boulevard
Expo Boulevard
The Expo Boulevard has two floors underground, one above ground and one canopy. It is a semi-open structure and will serve as a large transportation and commercial centre with multiple purposes. It will also act as the main axis for human traffic flows and sightseeing in the Expo site and will continue to be main axis of landscapes in the city after the Expo Shanghai.
![]() Theme Pavilions
Theme Pavilions
The shape of the Theme Pavilions borrows from the 'lane' and 'dormer' of the old Shanghai, to form a two to three-dimensional spatial structure. The Themed Pavilions will be built as a 'green, energy-saving, environmentally friendly' building with an aboveground area of 80,000 square metres (19.8 acres) and underground of 40,000 square metres (9.9 acres).
![]() World Expo Centre
World Expo Centre
The Expo Centre, with a total floor area of 140,000 square metres (34.6 acres), will serve as the centre for ceremonies and conferences, press conferences and various forums during Expo Shanghai.
![]() Expo Performance Centre
Expo Performance Centre
The centre mainly consists of a large central stage, large functional hall, which can accommodate audiences of 18,000, and supporting facilities. The audience seats are convertible between 4,000 seats, 8,000 seats, 12,000 seats and 18,000 seats based on requirements for performance and volume of audiences. The central stage is the first of its kind in China which can be adjusted to form different shapes within 360 degrees.
![]() UBPA
UBPA
The UBPA (Urban Best Practices Area) is the first of its kind in the World Expo history. It offers an opportunity for cities around the world to propose their solutions to urban issues from different perspectives. The Expo Shanghai has chosen 55 projects - almost twice the expected number - to exhibit in the UBPA area.
A local green building project, called 'Eco-house in Shanghai,' is among them. The building, now located in city's southwest Xinzhuang area of Minhang District, will be rebuilt on the Expo site to demonstrate the energy efficiency concept. Among the 55-plus chosen projects, six are from Chinese mainland cities: Shanghai, Tianjin, Chengdu, Guangzhou, Hangzhou and Suzhou. Other Chinese proposals come from Hong Kong, Macau and Taiwan.
![]() Wetland Park
Wetland Park
A 0.14 sq.km wetland park featuring natural habitats will be part of the greenery and landscaping of the World Expo site. More than 30 percent of the park has been finished. The park will be in the Pudong section of the Expo site and along the bank of the Huangpu River. It has a natural wetland and a man-made one.







